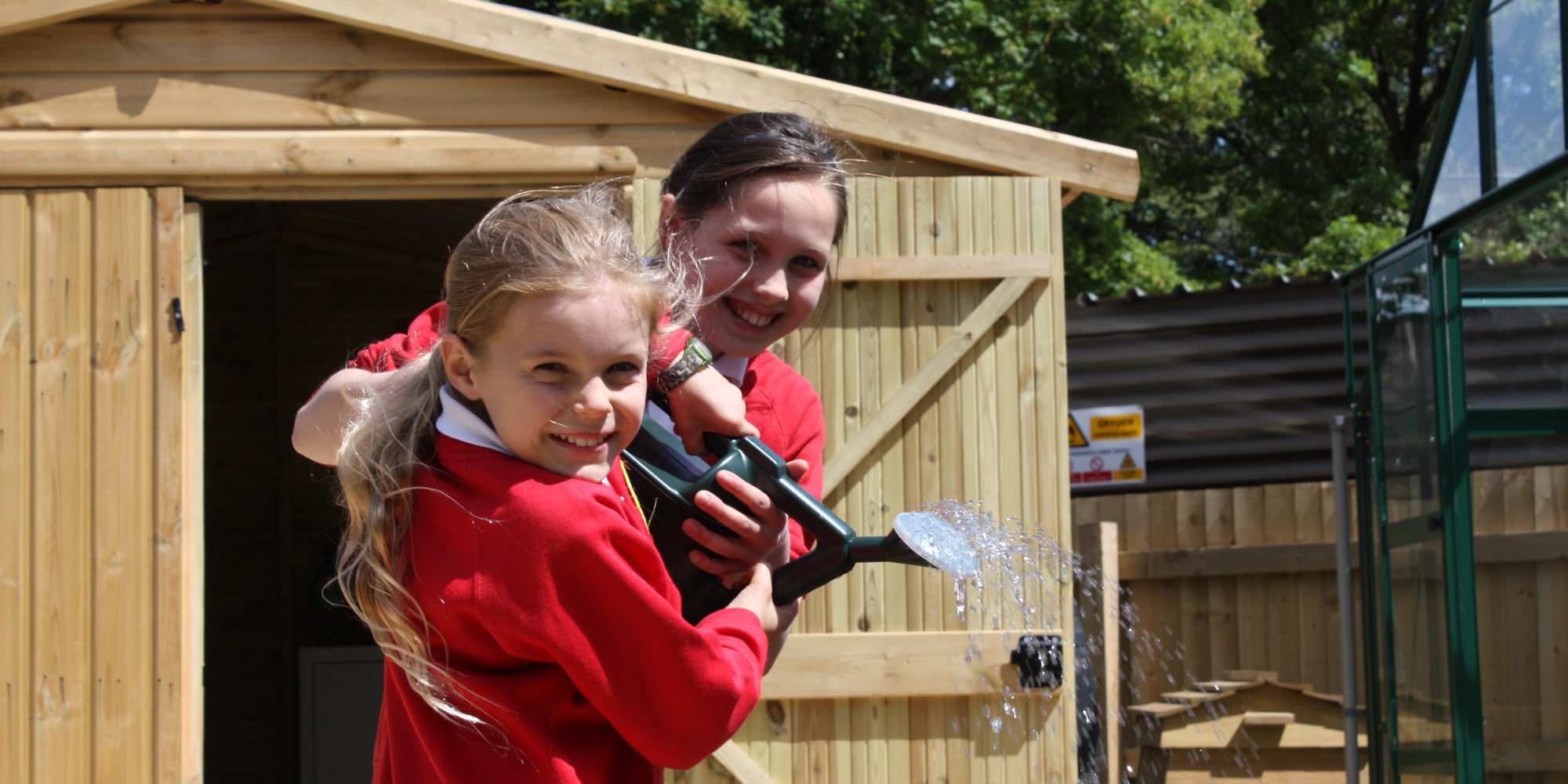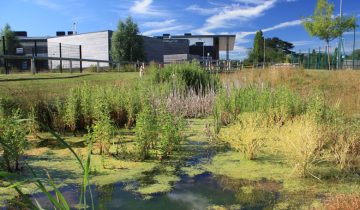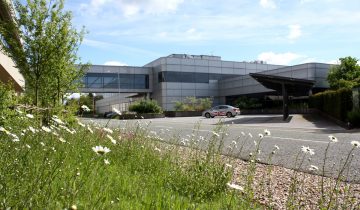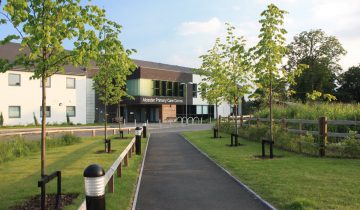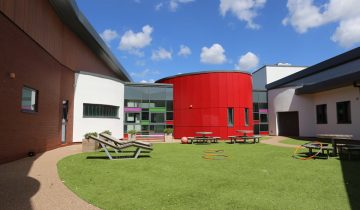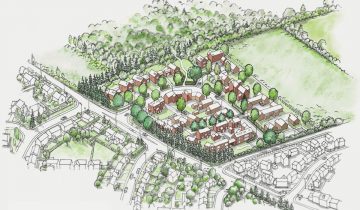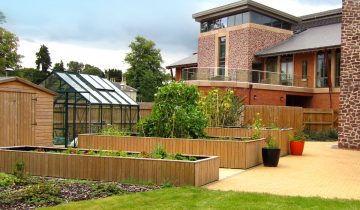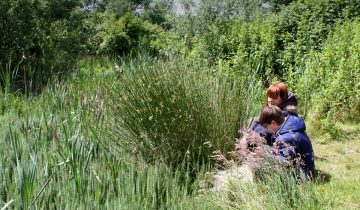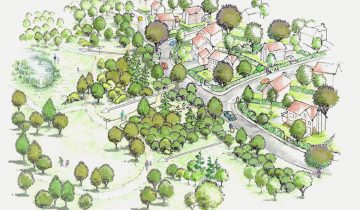Malvern Hospital
Malvern Community Hospital is one of the few places where local people visit to learn how to be healthy by growing food.
The scheme, which was completed in 2011, features a dedicated horticultural learning area. Children from St Mattias Primary School visit and have lessons, using the greenhouse and beds to grow fruit and vegetables as part of their curriculum studies.
We worked with Design Buro Architects and the Interserve team to bring forward a sizable building on a difficult, sloping site in a Conservation Area. Chief among the challenges has been the successful retention of a number of mature trees. Careful site planning ensured that these features remain to give the hospital an ‘instant’ wooded setting and restrict views from the surrounding residential area.
Early consultation with clinical staff enabled considerable cost savings and the design of the outside spaces to be optimized for therapy, particularly the ‘Physio Trail’, that enables rehabilitation to be done on site by the physiotherapy staff. Trees were selected at the nursery with help from Councillor John Jordan from the Friends Group, who help to look after the hospital grounds.
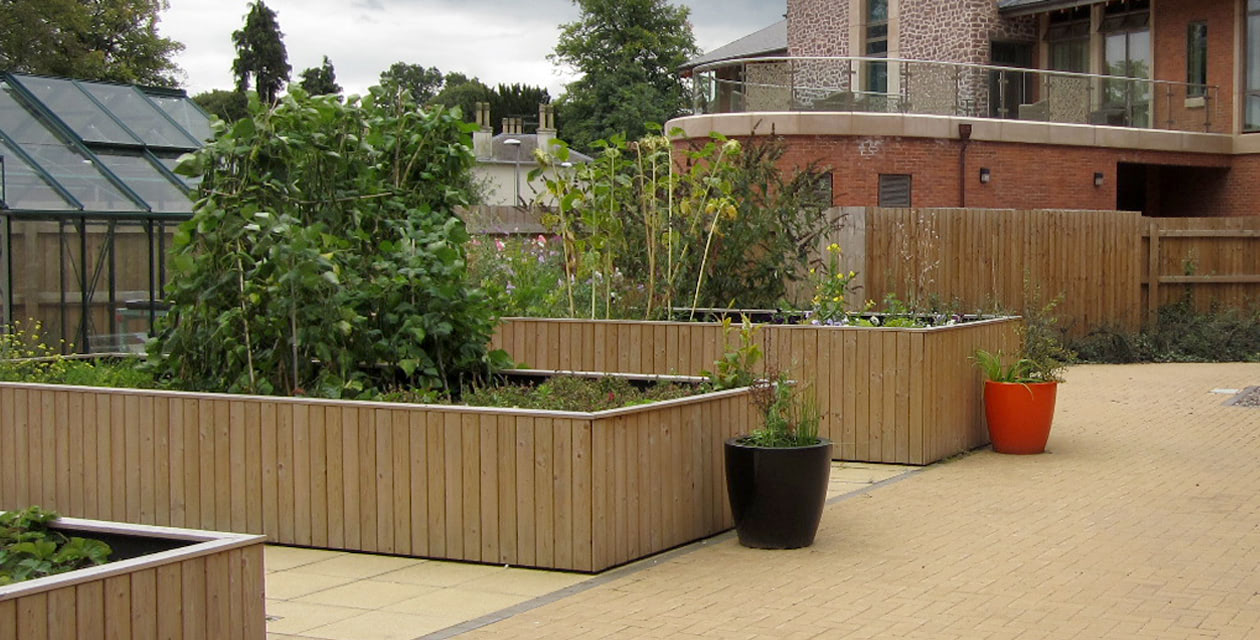
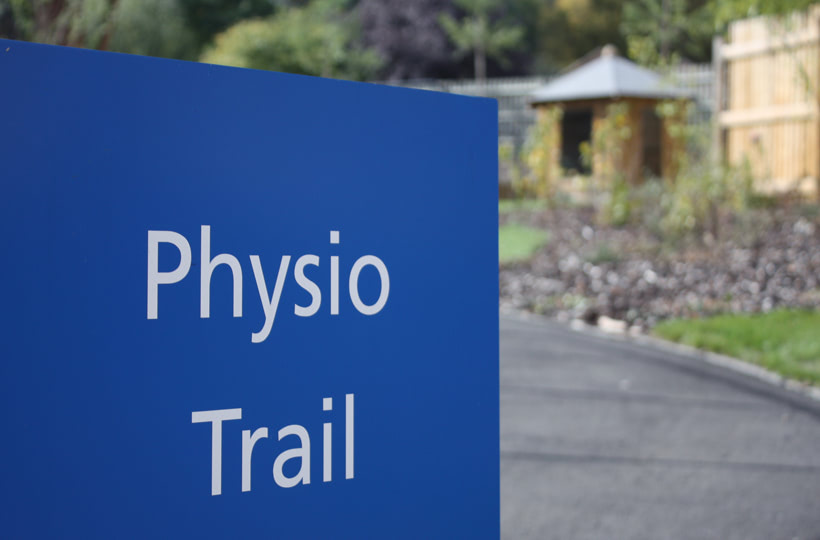
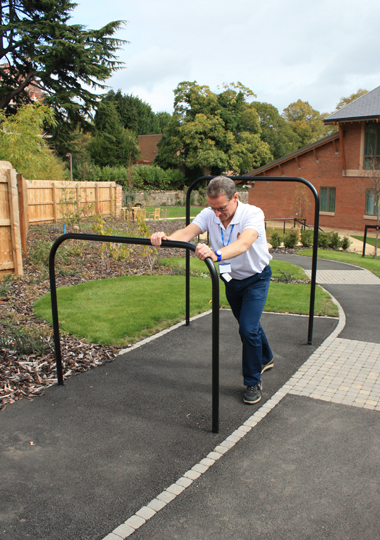

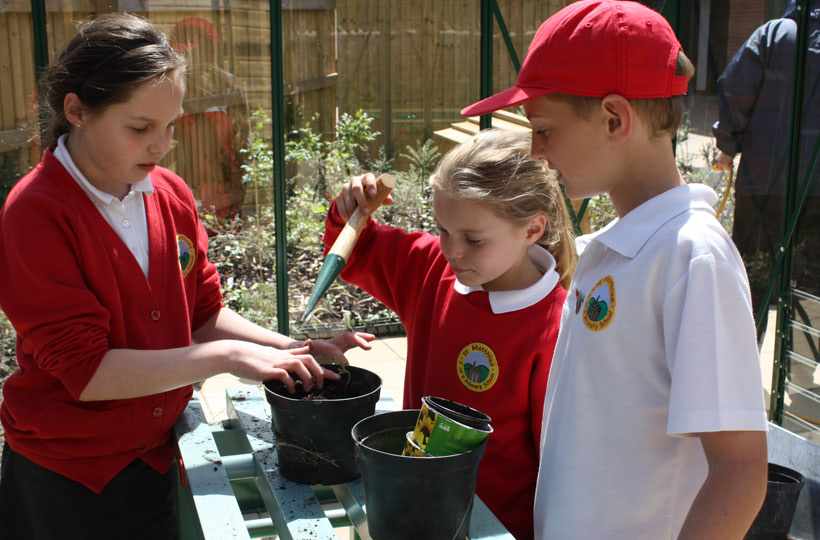
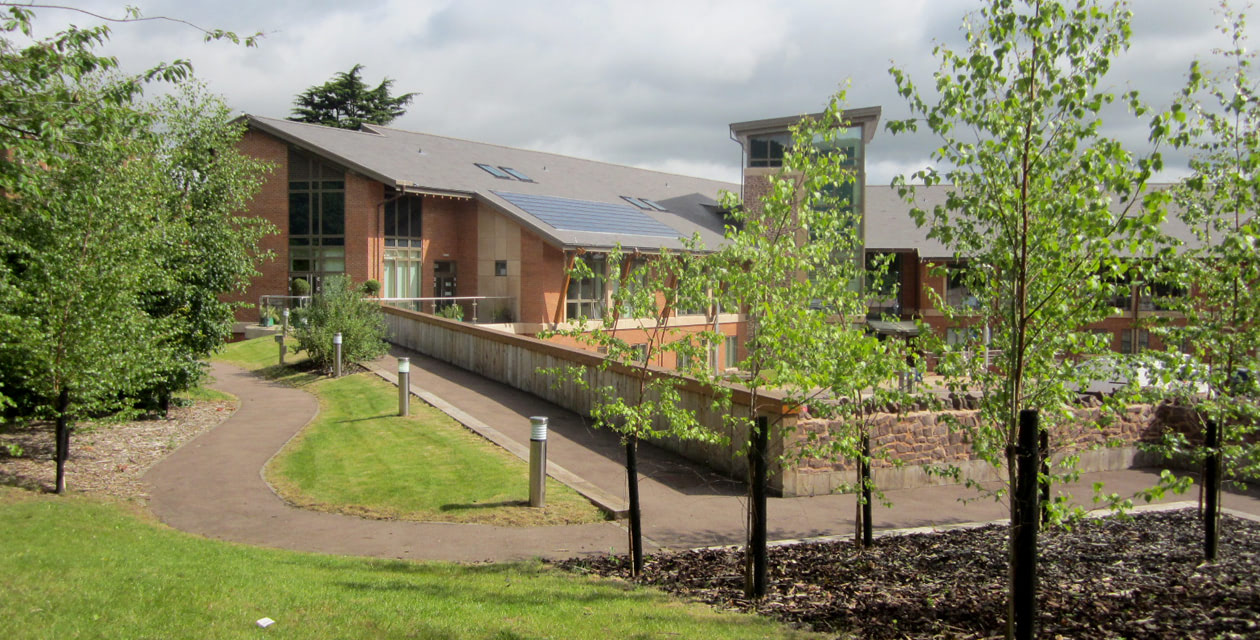
The BREEAM ‘Excellent’ scheme features an almost entirely permeable car parking area to deal with storm water, as well as a small attenuation pond, of particular benefit to wildlife, at the eastern end. A Landscape Management Plan ensures that habitat benefits are maximized.
The building was opened by the Princess Royal.
