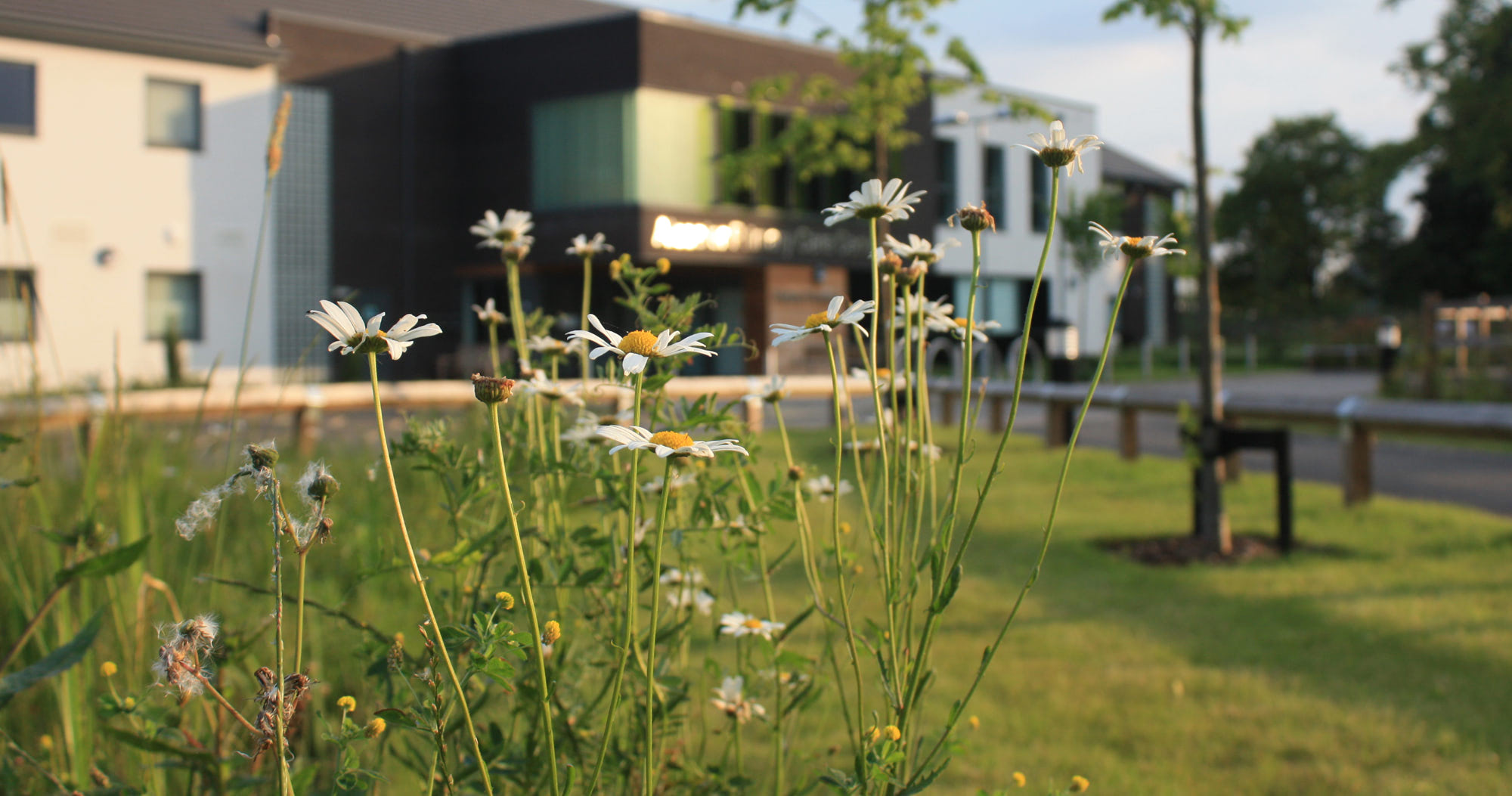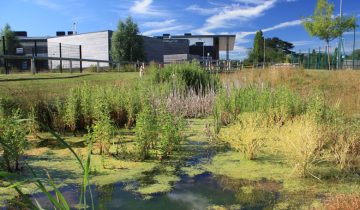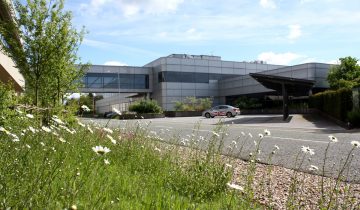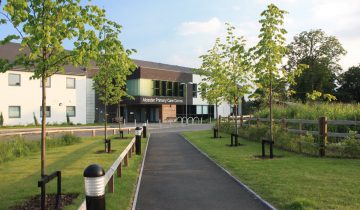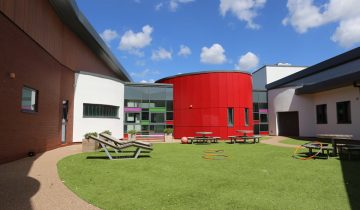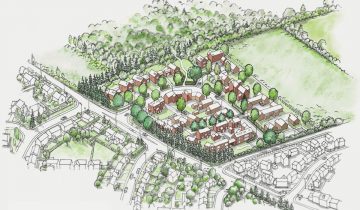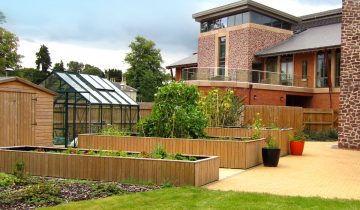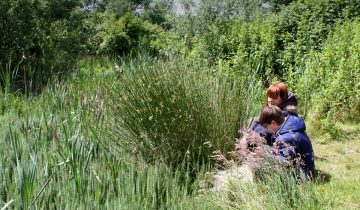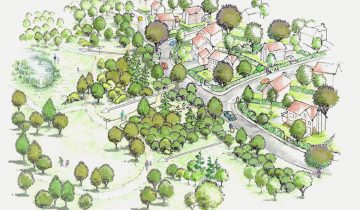Alcester Primary Care Centre
At the beginning of this project it was clear an innovative approach would needed to encourage biodiversity and create an environment for therapy as well as a setting for the building. We worked with West Hart Partnership architects, Couch Consulting Engineers to do this.
The layout retained the large entrance lime tree, a relic of the site’s previous use as a hospital and the concept of a SuDS treatment train to deal with stormwater was developed. This has created a care setting that is one of the first of its kind in the UK.
Rain gardens, shallow depressions that allow rainwater to be collected, have been introduced. These are laid out in a bold sinuous form and yellow flag, pond sedge and willow herbs planted with a tessellated pattern of native wetland edge species. The unusual story of these novel spaces and what may be found in them is told through a series of graphics panels.
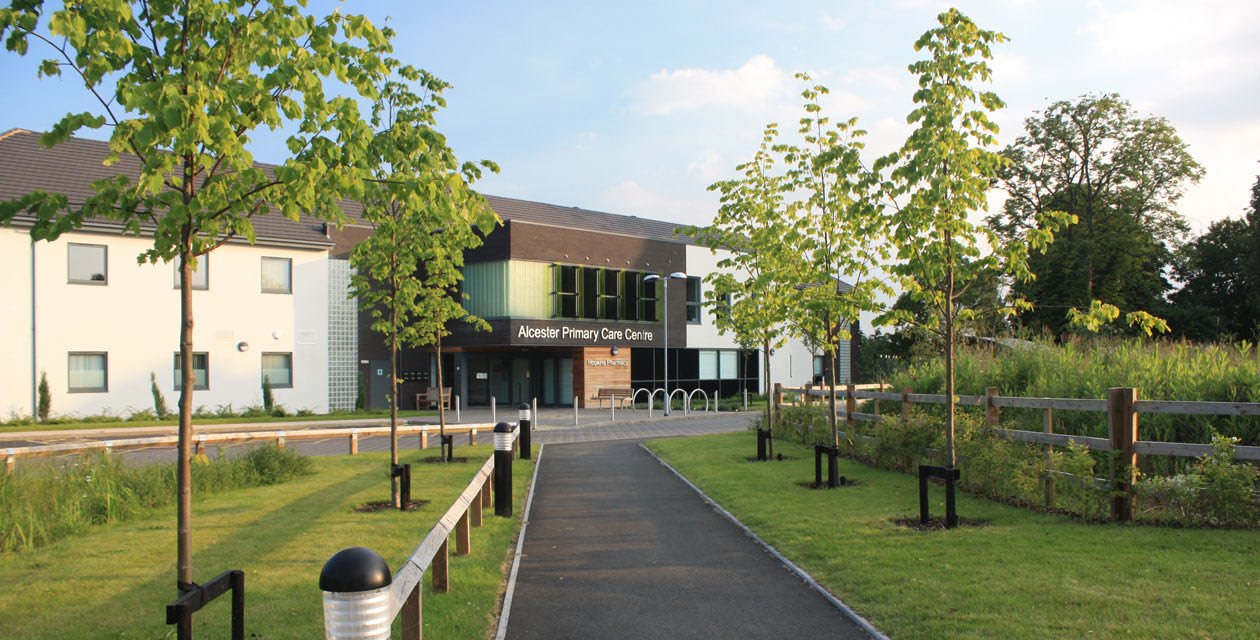
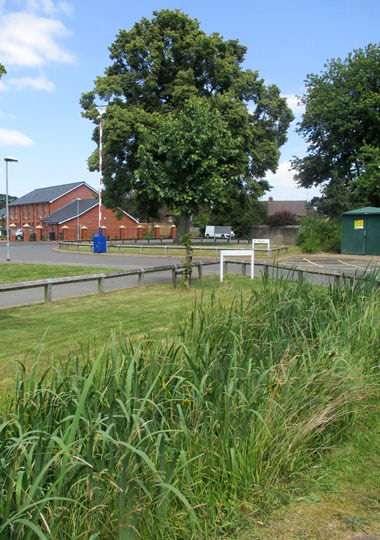
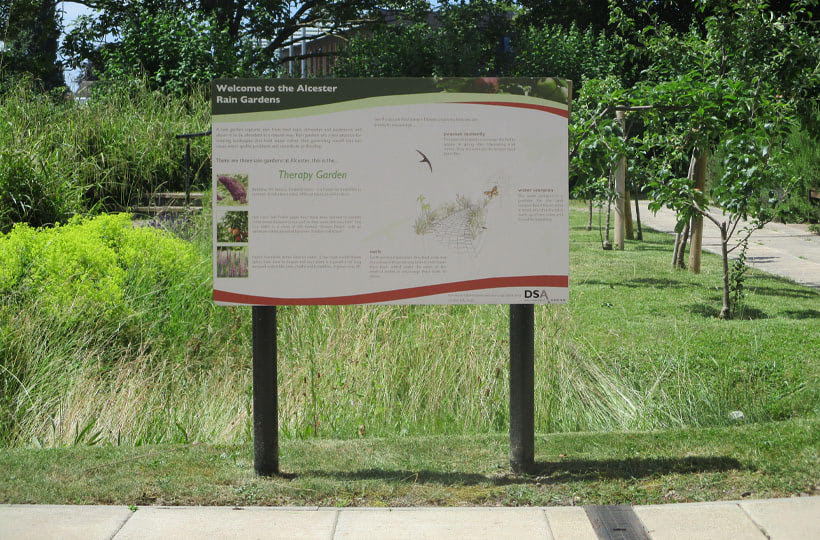
The space on the southern, secluded side of the building has been made readily accessible to encourage not only peaceful contemplation among the apple trees and scented shrubs but also movement and recovery for patients in what is known as the ‘physiotherapy garden’.
